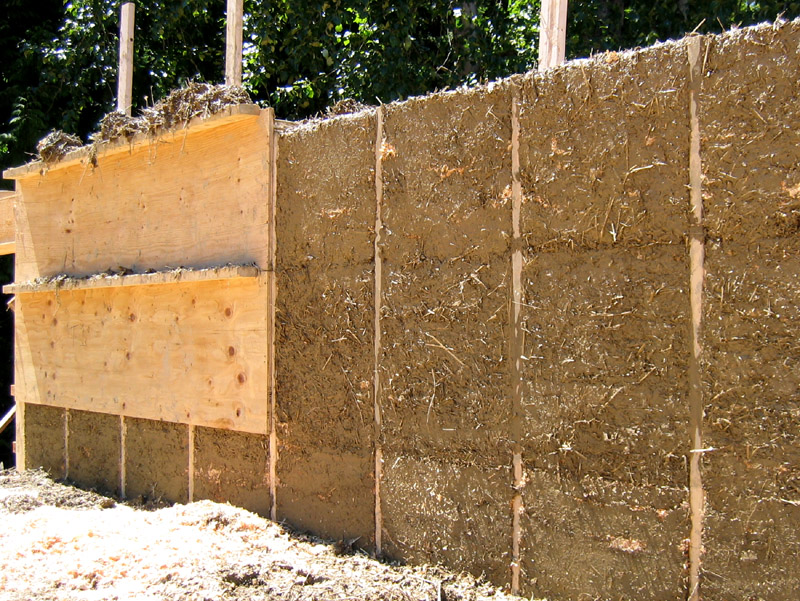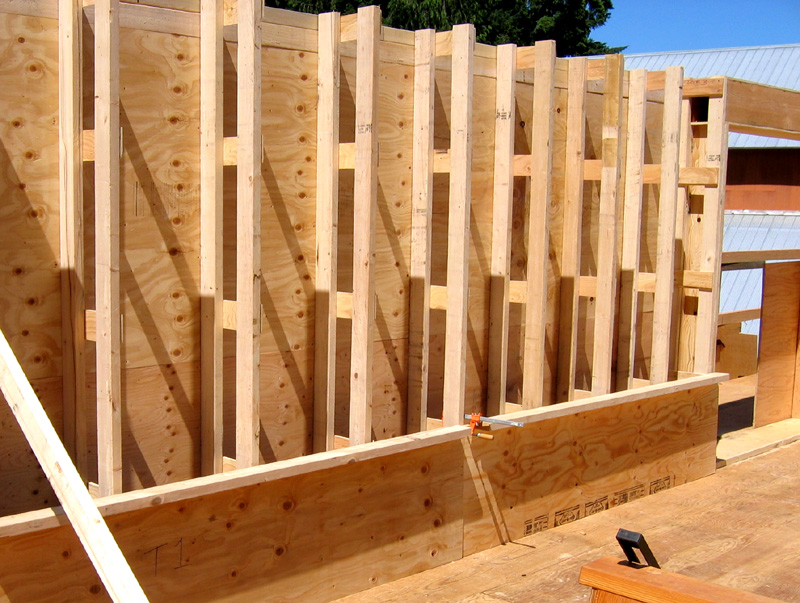When properly sharpened and set up, a hand plane can produce a finish that is much finer and smoother than sand paper could ever achieve.


When properly sharpened and set up, a hand plane can produce a finish that is much finer and smoother than sand paper could ever achieve.

Once the first two feet of wall has been packed with clay/fibre mixture, the next two feet of interior forms are attached to the wall framing. As each lower level of wall hardens, the interior forms are “leap frogged” up the wall to create the upper form work.

The clay/fibre mixture is packed into wooden forms made up of plywood attached to the Larsen Truss system. Whether the mixture is packed loosely or tamped firmly depends on the type of fibre (straw or wood chip) used in the mixture.

After the corner trusses and the window bucks are positioned and braced, the rest of the walls are framed with a Larsen Truss every 2 feet on centre. A window buck is also shown lying flat on the subfloor, ready to be lifted into place on another wall.

In July, Tim attended a workshop to learn the EcoNest style of clay/fibre building. The thick walls made of clay, straw, and wood chips offer an excellent combination of insulation and thermal mass.

Through rain and shine, we finished the cedar siding before the owner’s course of construction insurance expired. We enjoyed the added energy and comraderie of the two extra people that helped our usual crew to get this project done in time.

Cedar is a great choice for outdoor applications such as siding, decking, saunas, gazebos, and furniture because it does not need to be pressure treated or coated with harmful chemicals to preserve the wood.

The uneven ground on this house site made it too difficult to use scaffolding. Instead, ladder jacks gave us the range and flexibility we needed to install the tar paper and cedar siding up to 35 feet off the ground.

A cedar siding project came up this spring with a tight deadline. The whole house needed to be sided before the owner’s current Course of Construction insurance expired.

The cedar soffit on this straw bale house has a one and a half inch vent running the length of the overhang to allow for the air flow through the roof structure. The vent has screen behind it to prevent entry of insects or small animals to the roof cavity.