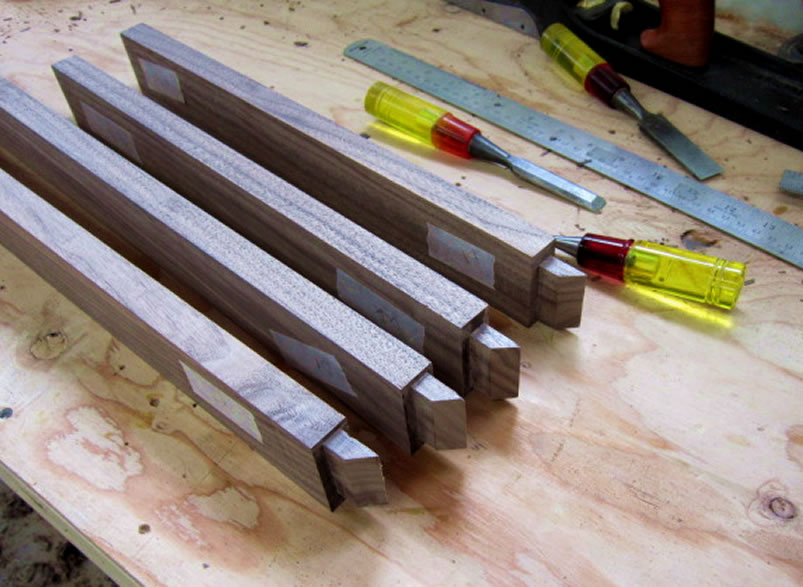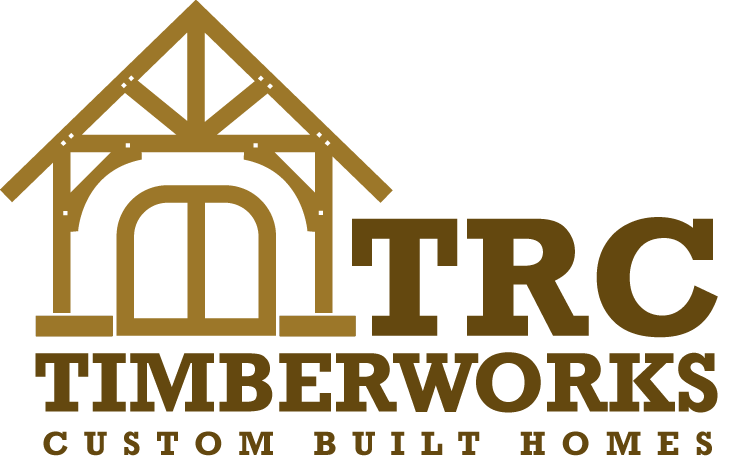The apron of a table or sideboard creates the stability for the legs where they connect to the flat top. In order to maximize the strength of the joinery on this sideboard, I cut the apron pieces with longer tenons mitred at 45 degrees so that they will meet each other inside the legs and allow more surface area for the glue up.










