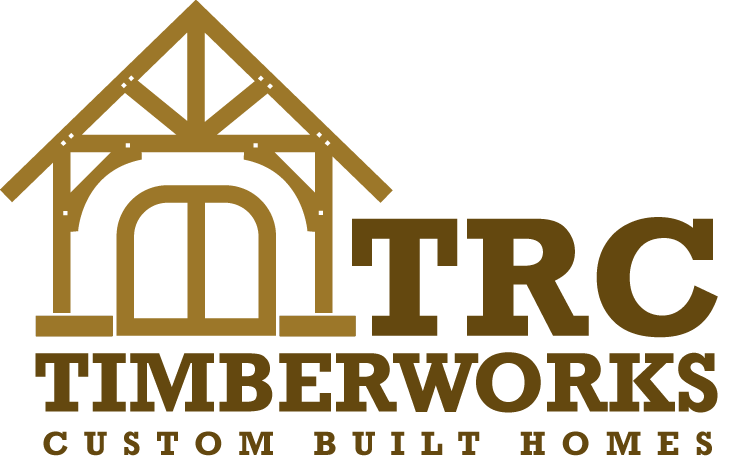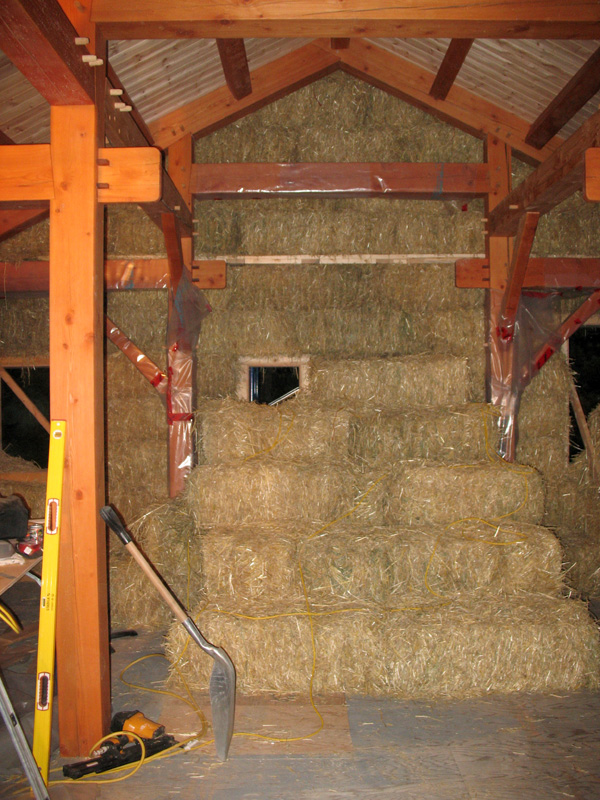A standard wall consists of bales stacked seven courses high. Going any higher than this requires extra stabilizing measures to ensure that the wall will not bow.
The peaks of the gable ends in this house ended up being eleven courses high, so we built a wooden I-beam and installed it on top of the seventh course, securely attaching it to the timber frame structure. We then stacked the bales in the triangle of the gable on top of this I-beam, which added the necessary structural rigidity to that section of the wall.
Another key area to pay attention to in the gable end is ensuring that the custom bales for the triangular sections are made tight enough and in the right size and shape to maintain stability in the wall. Bales retied in custom sizes should be as close to the original rigidity of the bales off the field as possible, and they need to properly fit the hole they are meant to fill.
One of the absolute joys of baling is the lack of waste material after the walls are built. There are no trips to the dump with cutoffs of dimensional building materials. There are no burn piles or scrap piles. Only some extra mulch for your garden. Or the straw needed for the natural plaster you are about to mix and apply to your wall. How great is that?!



