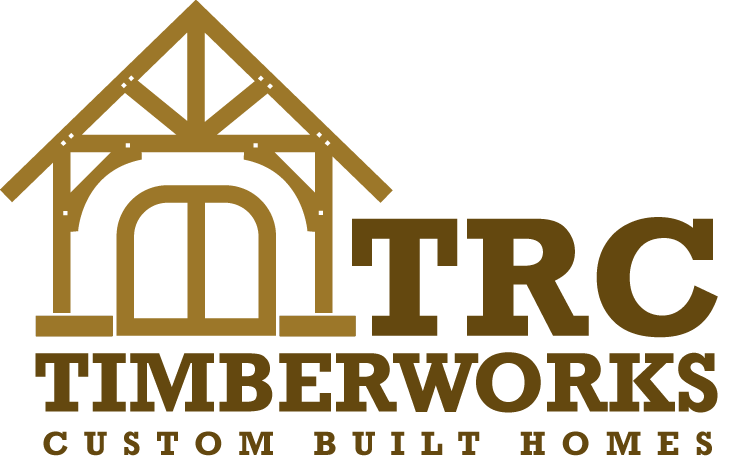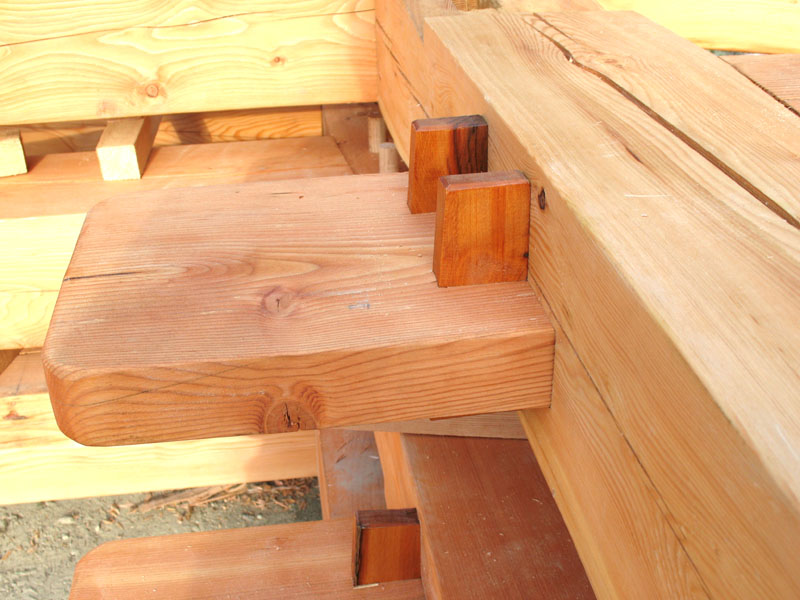In preparation for applying the natural clay plaster on the straw bale walls in this timber frame home, the walls had to be stuffed tightly between all the bales with packed straw. Air spaces in the straw bale walls allow a greater chance of fire, so these air pockets must be eliminated. The spaces can be no larger than an egg.








