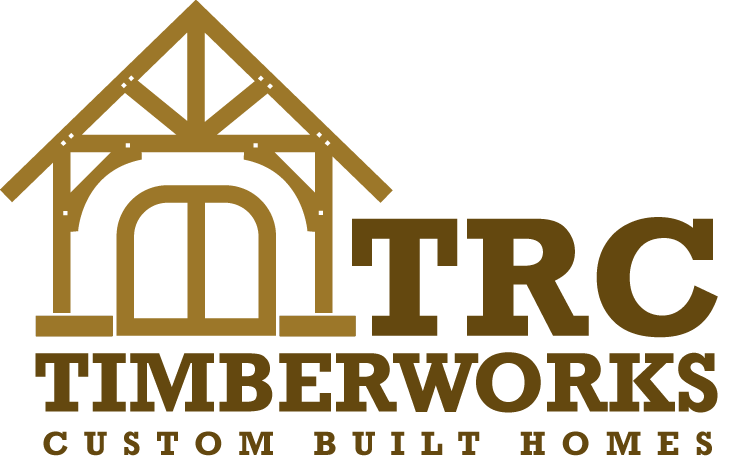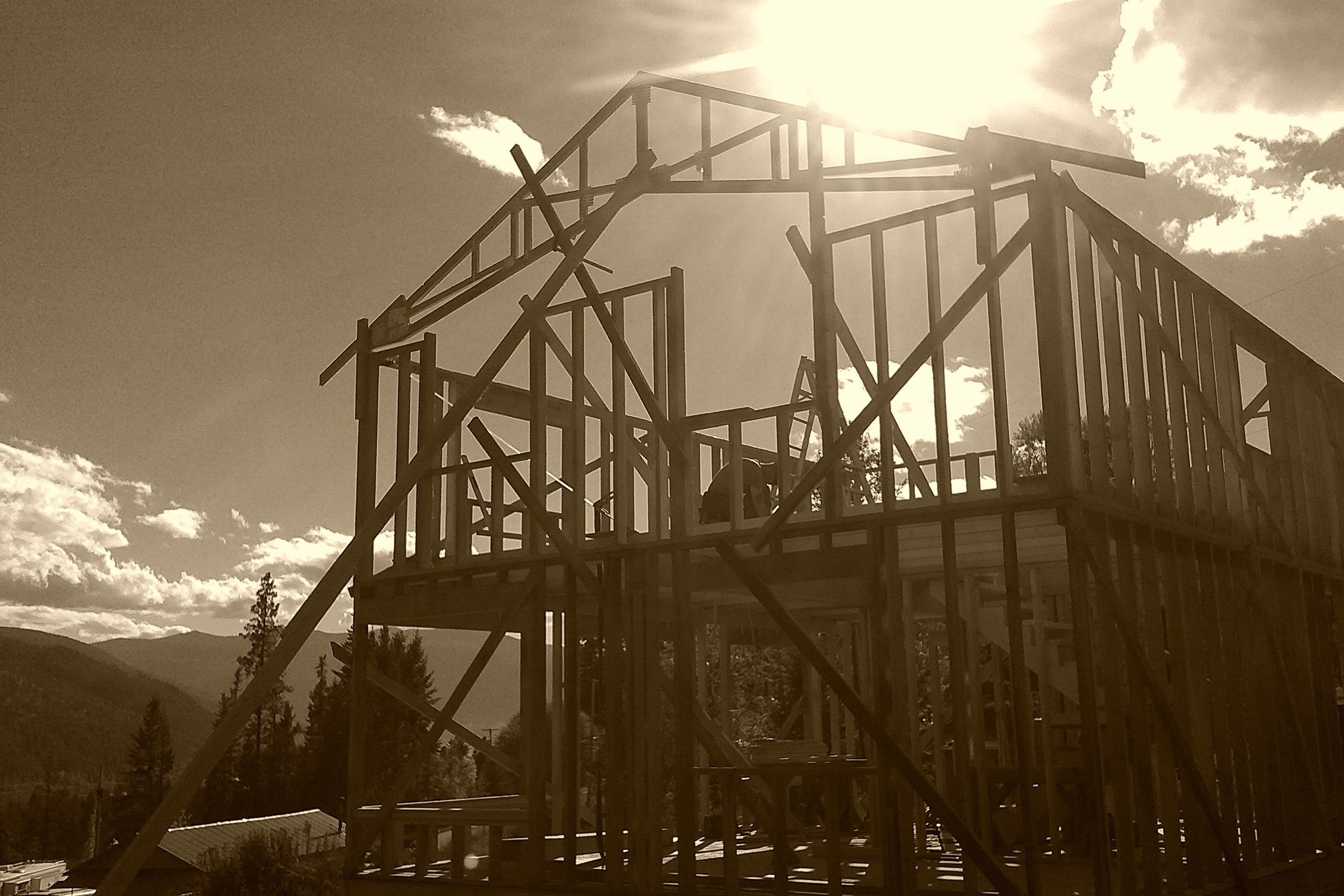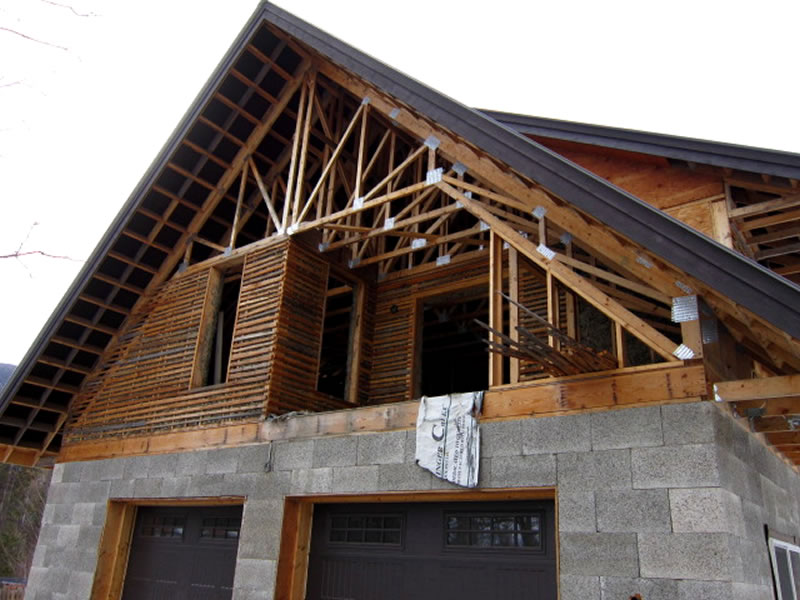Here is a view of the cabinets installed in this straw bale house in British Columbia. The PaperStone countertop is a polished addition to the cherry cabintery. Although small, the house design optimizes the use of space to create a very comfortable nest for family of three.
With the open concept of the main floor, the wood stove easily heats the space, and bigger windows on the south side bring in natural light to the full interior. The upstairs has a cozy loft atmosphere, with sloping ceilings in the two bedrooms complimented by large dormer windows that provide plenty of light.
We installed the kitchen cabinetry, the stair railing and banister, did some interior finishing carpentry, and built the front entrance exterior landing for this house. It was a fun project to work on, out in the forest using a generator, as the house is off-grid. It will be a beautiful retreat house for the family, tucked away in the trees.



