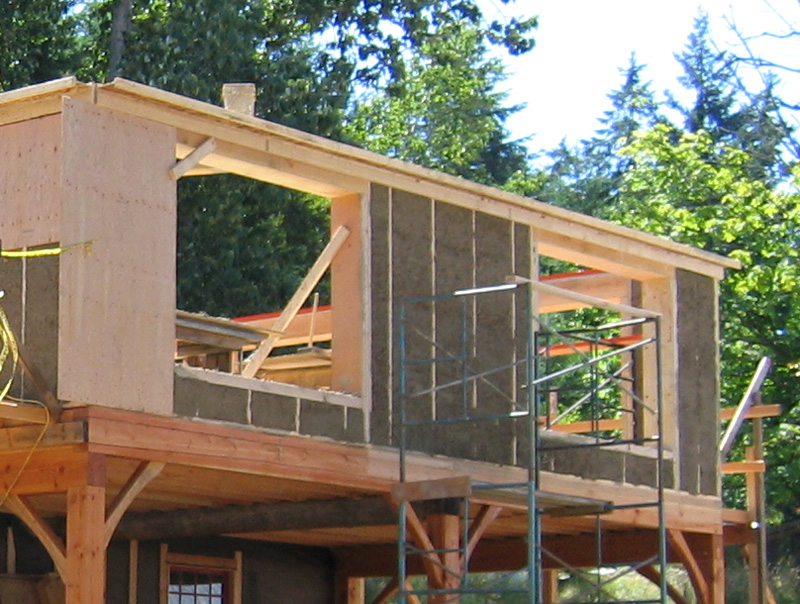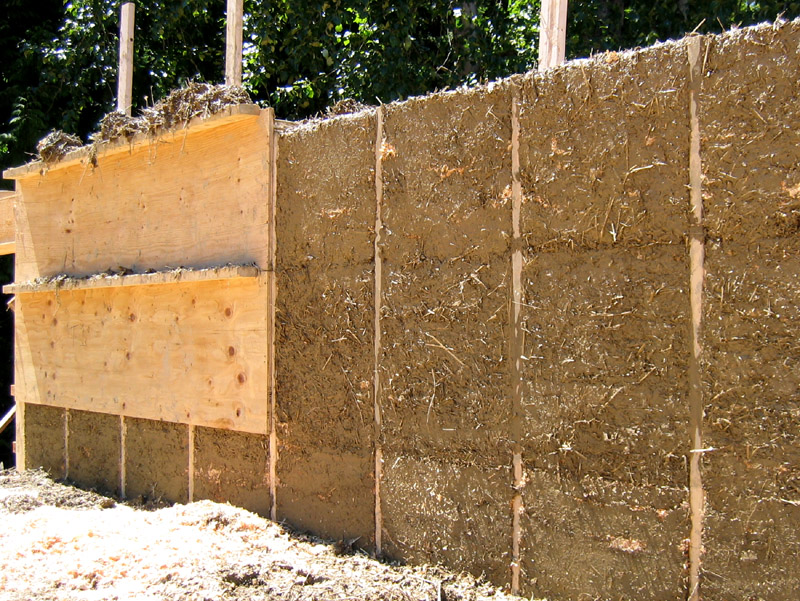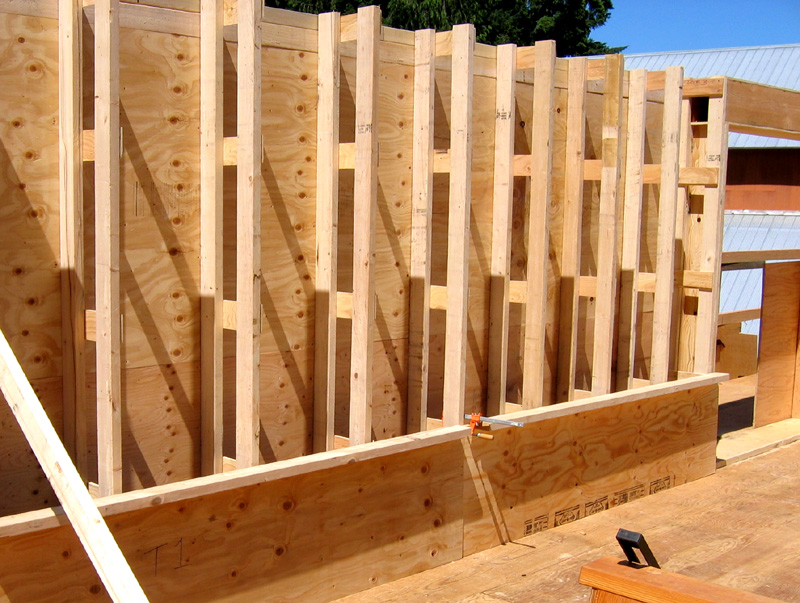The Japanese through tenon in this photo has a special feature that improves the performance of the joint in a timber frame.


The Japanese through tenon in this photo has a special feature that improves the performance of the joint in a timber frame.

When properly sharpened and set up, a hand plane can produce a finish that is much finer and smoother than sand paper could ever achieve.

Graced with a layered roof typical of Japanese architecture, Tim was inspired by this gate that welcomes visitors to Hope Park in Ganges on Salt Spring Island, British Columbia.

This bench is an example of Japanese influenced timber furniture. The curving lines of the bench are similar in style to the curved roofs found in Japanese temples.

The advantage of this natural building system really comes into focus as we look at the dynamic of thermal mass plus thermal insulation, as compared to rating the R-value alone.

Once the first two feet of wall has been packed with clay/fibre mixture, the next two feet of interior forms are attached to the wall framing. As each lower level of wall hardens, the interior forms are “leap frogged” up the wall to create the upper form work.

The clay/fibre mixture is packed into wooden forms made up of plywood attached to the Larsen Truss system. Whether the mixture is packed loosely or tamped firmly depends on the type of fibre (straw or wood chip) used in the mixture.

After the corner trusses and the window bucks are positioned and braced, the rest of the walls are framed with a Larsen Truss every 2 feet on centre. A window buck is also shown lying flat on the subfloor, ready to be lifted into place on another wall.

In July, Tim attended a workshop to learn the EcoNest style of clay/fibre building. The thick walls made of clay, straw, and wood chips offer an excellent combination of insulation and thermal mass.

Timbers salvaged from an old or unused building can be planed and refinished, reducing the ecological footprint of a new project. Here is a fun application for reused timbers: a sandbox!