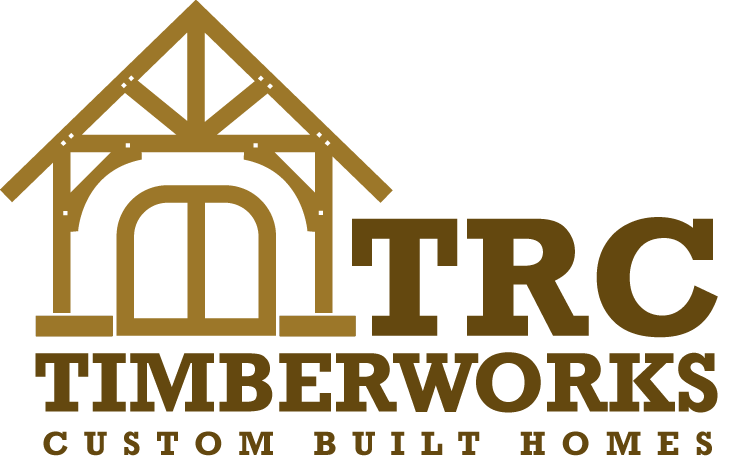The 10″ thick concrete cap on this rubble trench foundation represents a significant reduction in the amount of cement used as compared to current conventional building standards.
The concrete form work for this building addition uses rebar for tensile strength and is one foot wide and 10″ thick. The cap sits on top of the gravel in the rubble trench, and rebar will be placed vertically at the corners, extending above the concrete as anchors for the sill plate and posts of the building.



