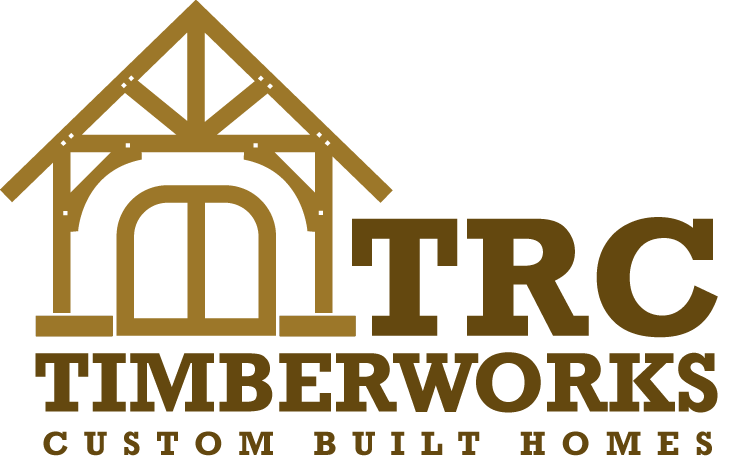An exciting day when the bales arrive…. now to stack them under cover!
An advantage to having the roof built on a timber structure before the bales arrive is knowing that the straw will be protected from the weather. This roof was designed to have 3′ overhangs to keep driving rain and snow off the straw bale walls once they are stacked and plastered.








