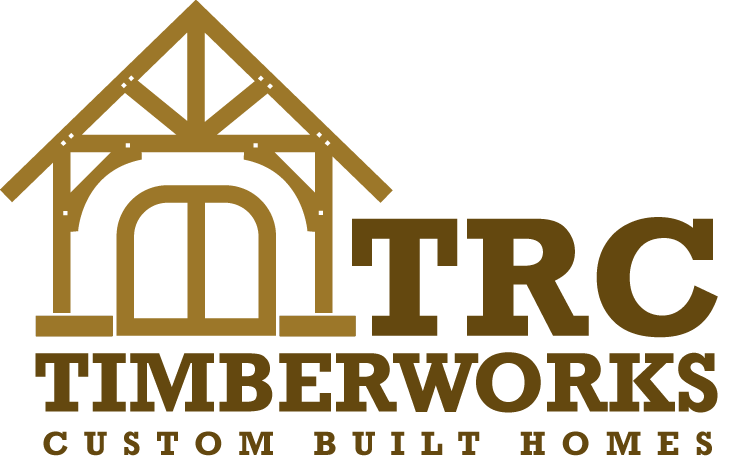After the corner trusses and the window bucks are positioned and braced, the rest of the walls are framed with a Larsen Truss every 2 feet on centre. A window buck is also shown lying flat on the subfloor, ready to be lifted into place on another wall.






