TRC Timberworks is now officially a Licensed Residential Builder with BC Housing (formerly Homeowner Protection Office – “HPO”). This means that we can now make it easy for you to build your dream home. On top of the services of…
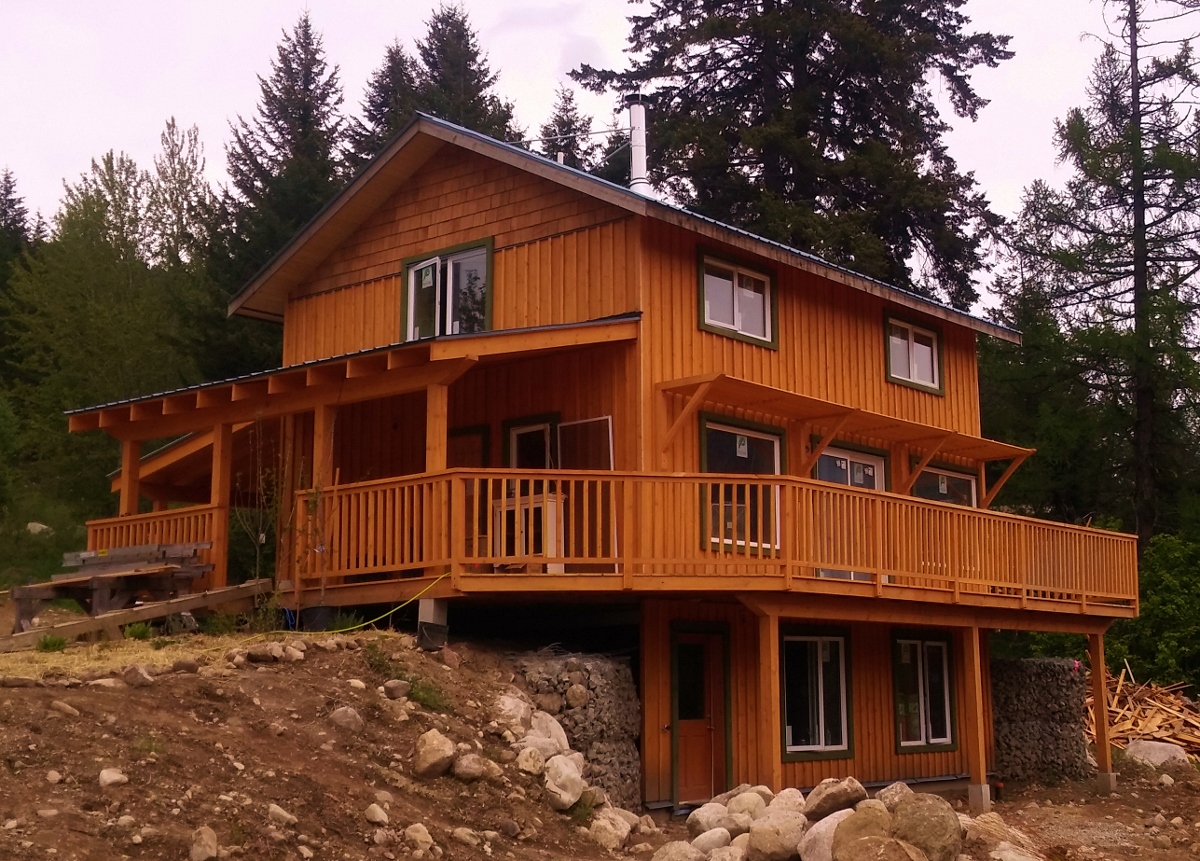

TRC Timberworks is now officially a Licensed Residential Builder with BC Housing (formerly Homeowner Protection Office – “HPO”). This means that we can now make it easy for you to build your dream home. On top of the services of…
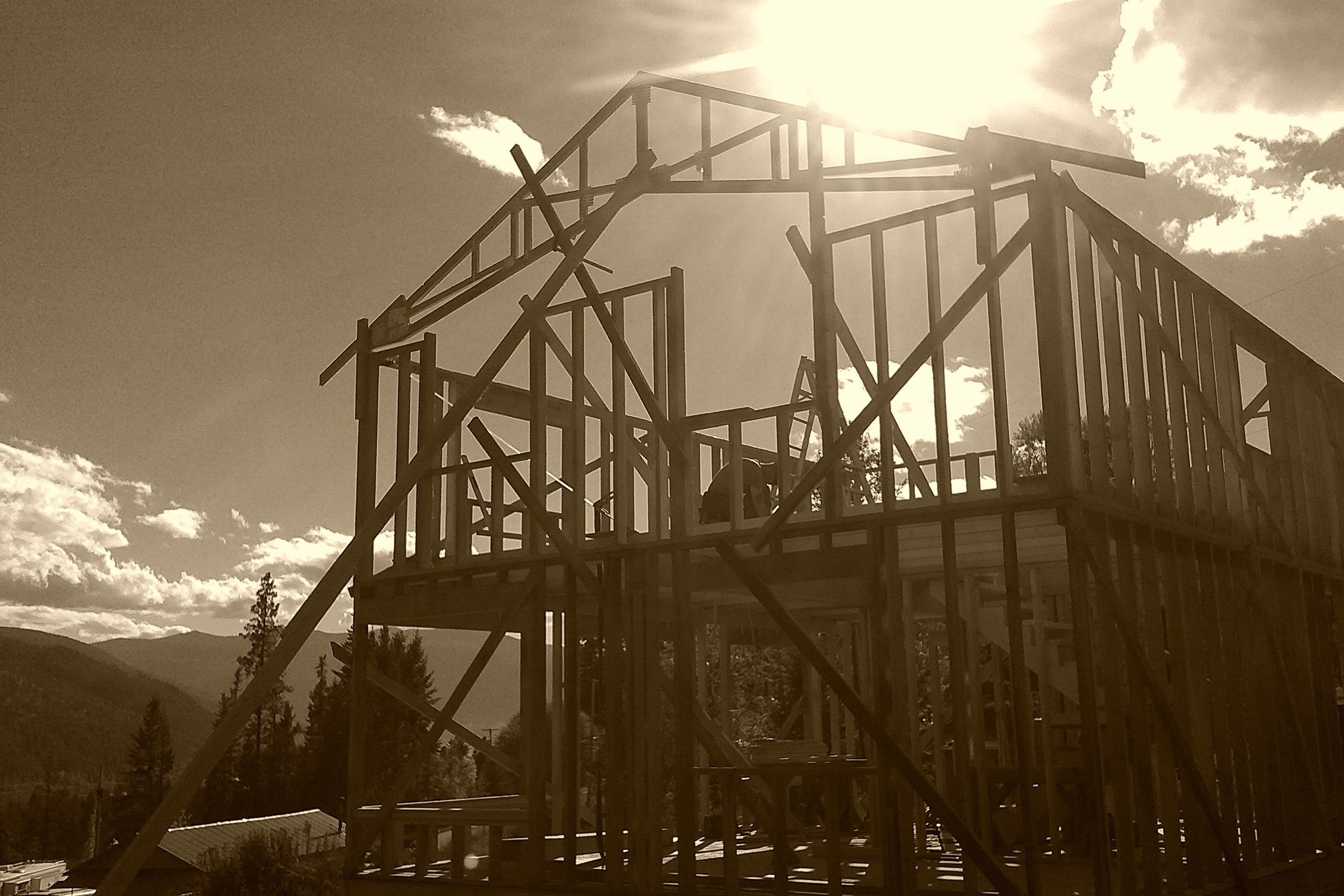
I often think that building a house is similar to the birth of a child. The conception is the time when my clients dream about what type of house they would love to have. They look at websites and read…
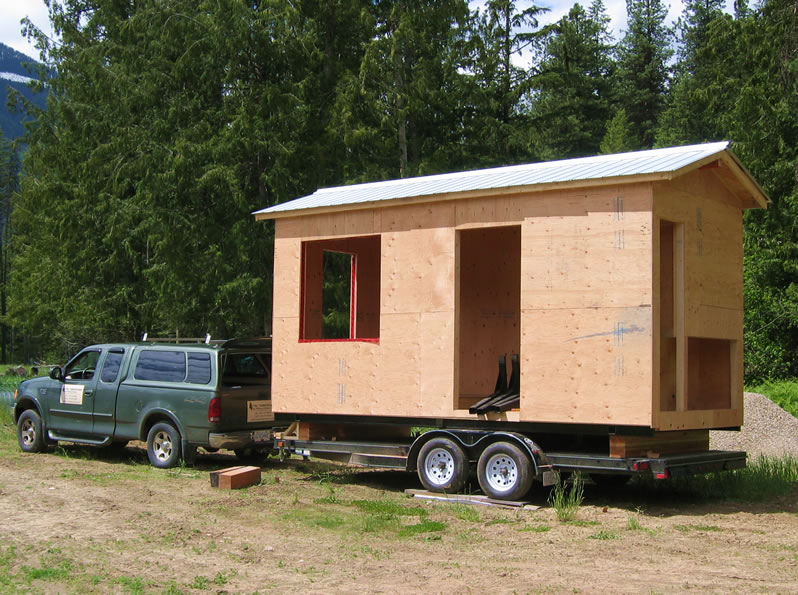
Seeing the frame of this tiny house being pulled by our truck helps put the size in perspective. As people learn more about the true cost to our planet of building, heating, cooling, and cleaning a large house, a tiny house becomes much more attractive!
The owner of this house will be living in 144 square feet with her four legged canine friend. And the lower cost of building and maintaining this house will allow her to significantly reduce her need to work for an income. If we are waiting for retirement to follow our dreams because we need to stick to a 9 to 5 job just to pay the mortgage, is there another way?
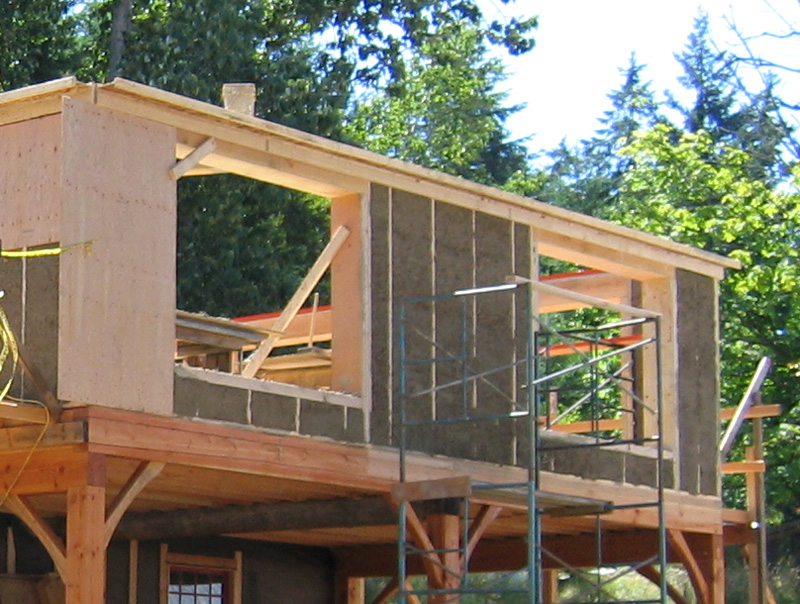
The advantage of this natural building system really comes into focus as we look at the dynamic of thermal mass plus thermal insulation, as compared to rating the R-value alone.
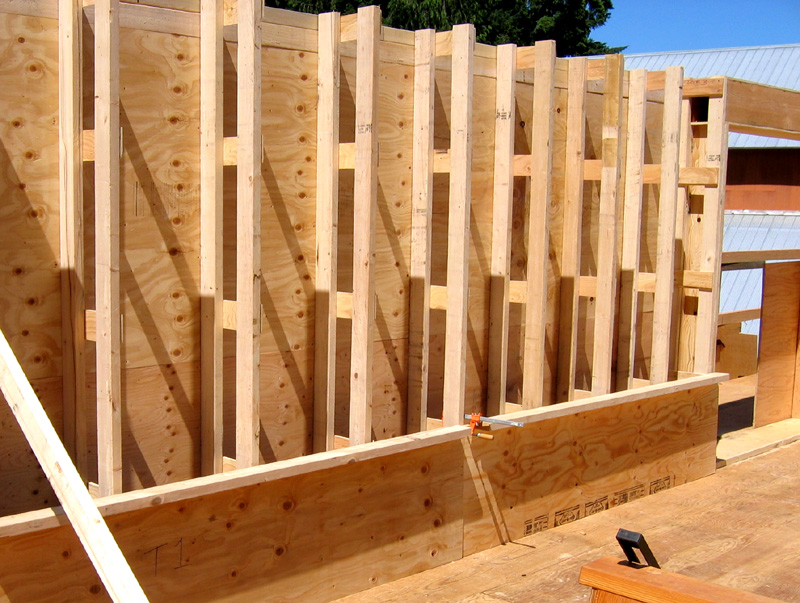
The clay/fibre mixture is packed into wooden forms made up of plywood attached to the Larsen Truss system. Whether the mixture is packed loosely or tamped firmly depends on the type of fibre (straw or wood chip) used in the mixture.

After the corner trusses and the window bucks are positioned and braced, the rest of the walls are framed with a Larsen Truss every 2 feet on centre. A window buck is also shown lying flat on the subfloor, ready to be lifted into place on another wall.

In July, Tim attended a workshop to learn the EcoNest style of clay/fibre building. The thick walls made of clay, straw, and wood chips offer an excellent combination of insulation and thermal mass.

To protect the straw bale walls on this studio from direct exposure to precipitation, the roof was built with large overhangs. This will also provide covered porch space around the perimeter of the studio for the owner to enjoy during inclement weather.

The framing for this roof is a symmetrical hip roof with large overhangs and a cupola. In order to allow for the cupola, the framing of the roof does not extend to the peak. This makes the framing a bit more complicated, but it accomplishes the owner’s goal of an unrestricted view of the cupola from the interior of the building.