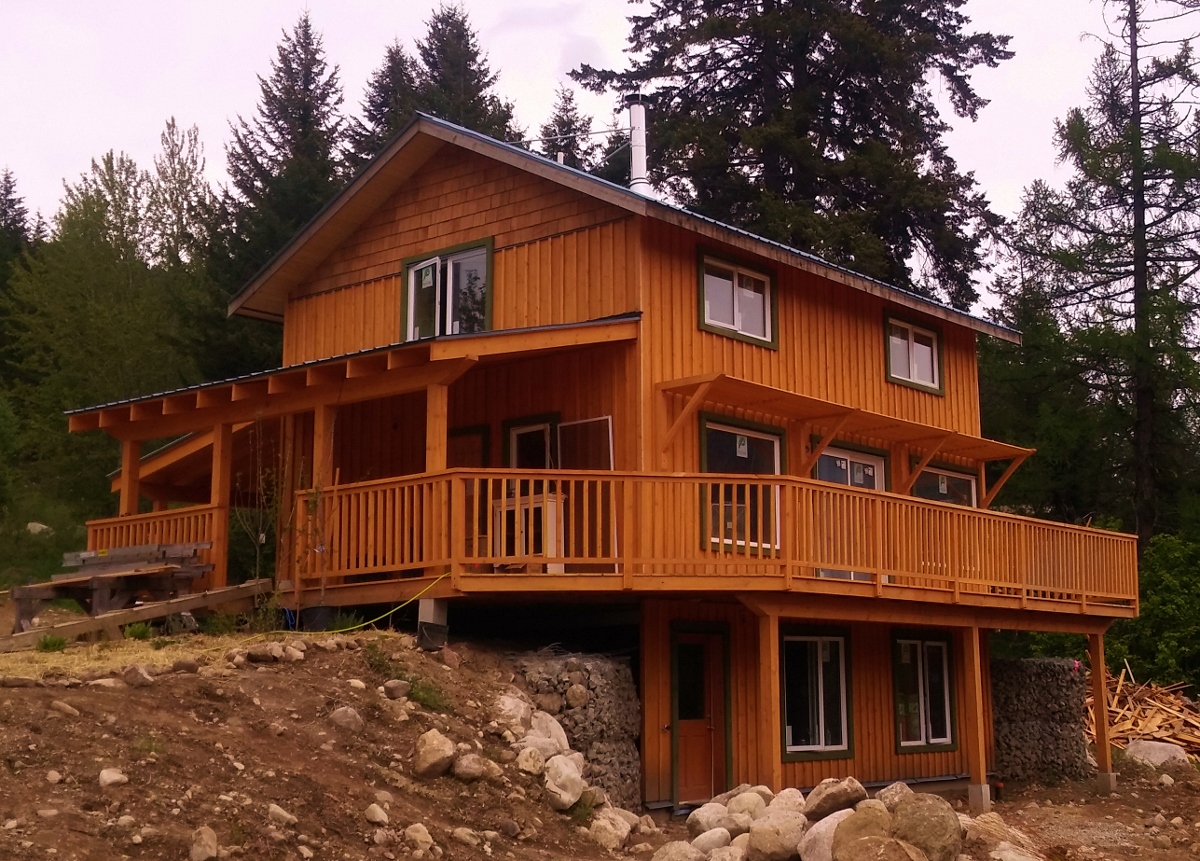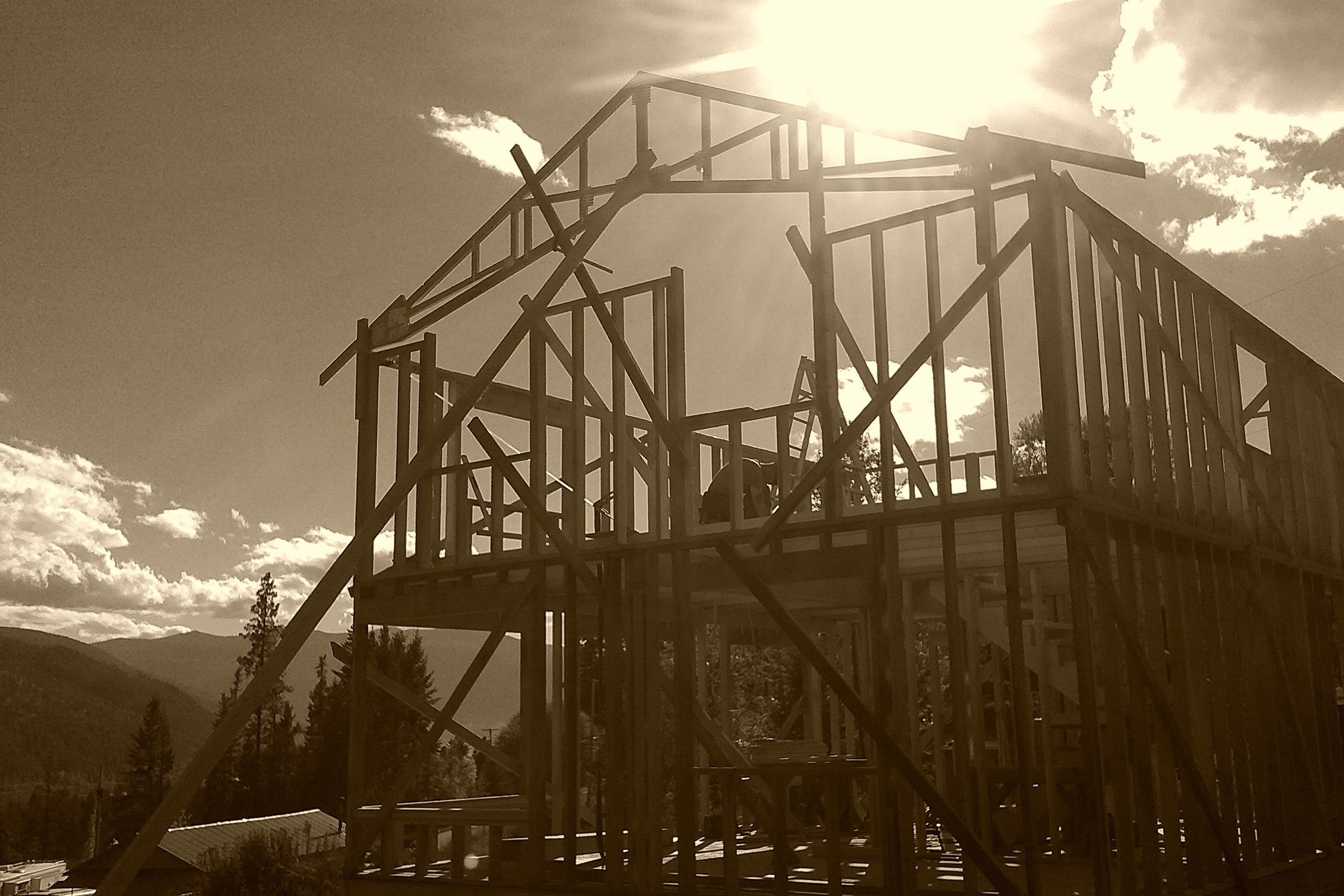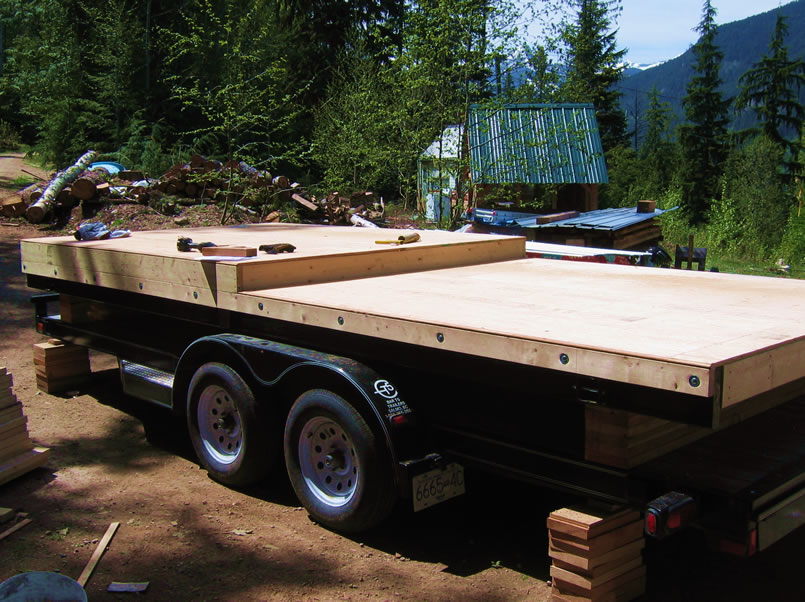TRC Timberworks is now officially a Licensed Residential Builder with BC Housing (formerly Homeowner Protection Office – “HPO”). This means that we can now make it easy for you to build your dream home. On top of the services of…


TRC Timberworks is now officially a Licensed Residential Builder with BC Housing (formerly Homeowner Protection Office – “HPO”). This means that we can now make it easy for you to build your dream home. On top of the services of…

I often think that building a house is similar to the birth of a child. The conception is the time when my clients dream about what type of house they would love to have. They look at websites and read…

Besides the incredibly low cost for building and heating, this tiny house is easy to move, which is a primary reason why the owner chose this style. This tiny house was custom designed to suit the owner’s needs, and the foundation for the house is a steel frame that was fabricated locally. Jacks fit into each of the four corners, so the frame can be raised and set onto a flat bed trailer for transporting it.

The 10″ thick concrete cap on this rubble trench foundation represents a significant reduction in the amount of cement used as compared to current conventional building standards.

The gravel in a rubble trench foundation allows any water in the ground under the building to flow to the bottom of the trench and away from the building through the drainage trench, preventing moisture problems or frost heave.

Concerned about the amount of embodied energy in concrete? An excellent way minimize concrete in the foundation for a building is to use a rubble trench.

Starting a full basement renovation in March in Edmonton, Alberta means snow and cold (it hit -40 degrees Celsius last week!) So to address the issue of moisture entering the basement through the concrete walls, we had to work from the inside first and leave the exterior drainage upgrades for later in the spring.

We were contacted in January to travel to Edmonton and renovate an unfinished basement in a house built in the 1950’s. This family of three is expanding with a planned pregnancy this year, and they need more room in their living space.