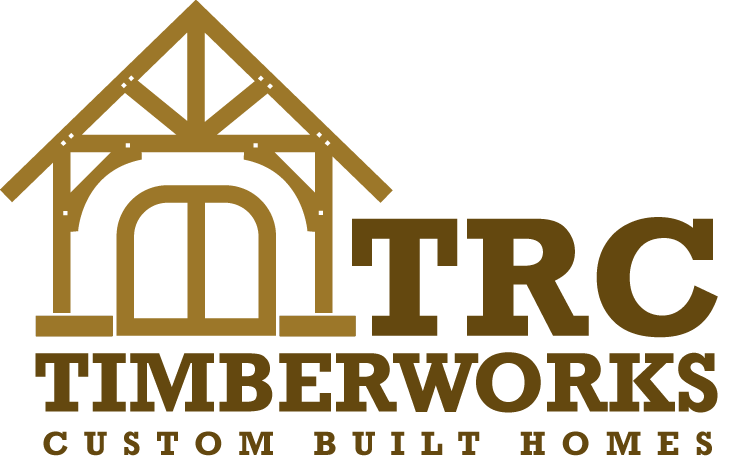It’s exciting to start stacking the bales, and taking the time to pay attention to the preparations for baling ensures that the whole project will be a success.
The second floor of this house is to have straw bale insulation, and a proper foundation for the bales is vital to keep out unwanted critters and ensure moisture drains out of the wall in the rare event that water enters due to extreme weather or a roof leakage.
In this case, a wooden ladder system is built flat on top of the subfloor around the perimeter of the building to hold the pea gravel. Under the gravel, holes are drilled in the subfloor (similar to the drainage holes in cedar soffit) and covered with screen to allow drainage without letting in any rodents or birds. The subfloor is cantilevered out 12″ from the first floor wall, so the holes drain to the outside of the building.



