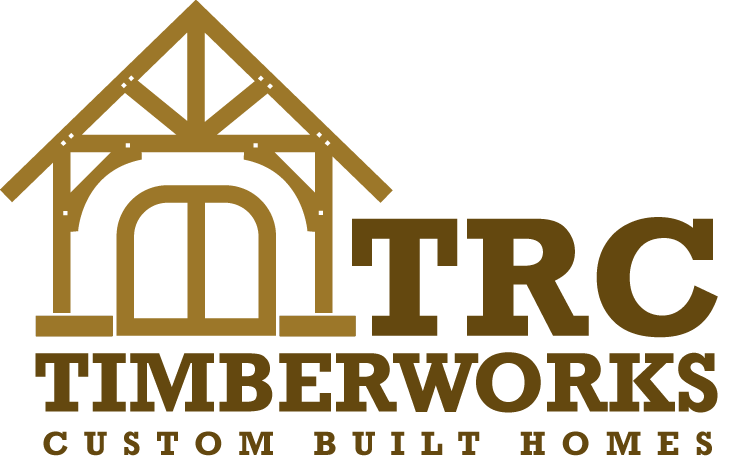There was a big push to get the drywall finished so the owners’ family could help them paint on a certain weekend. Hanging the drywall sheets goes fairly quickly, but waiting for the drywall compound to dry between coats challenged our tight time schedule. Using fans to improve ventilation makes a big difference, especially in a basement with small windows.






