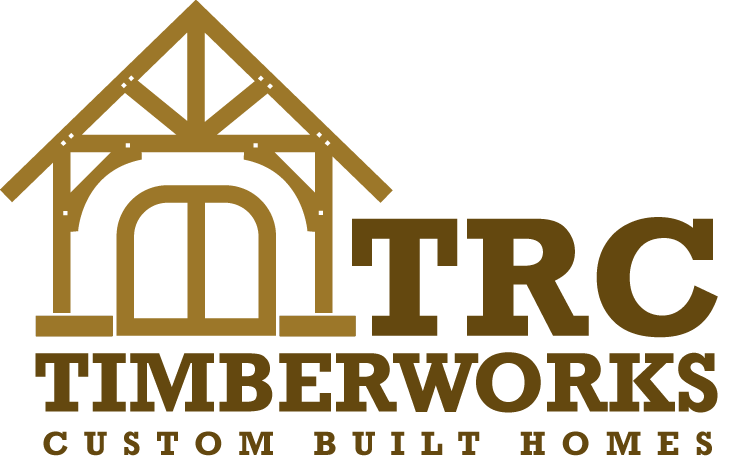Part of the remodel we are doing in Nelson calls for a covered deck with a curved roof. Using a solid timber to create this beam would have required an enormous old growth tree and lots of cut off waste, so we used a different strategy to mitigate waste and achieve the complex curve.







