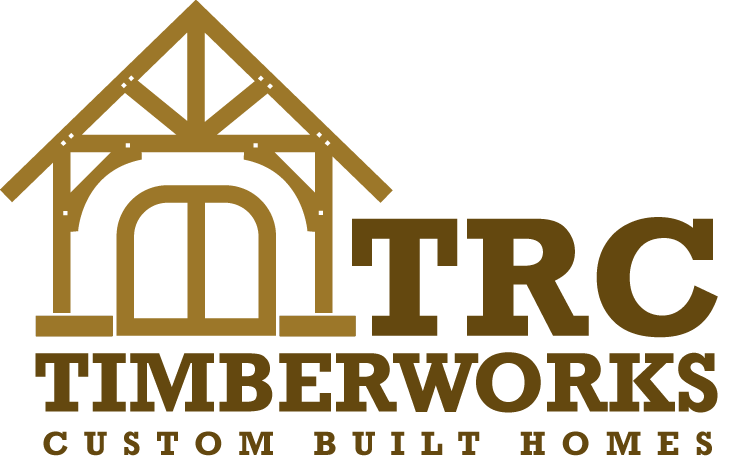Wooden I-beams are installed during the straw bale stacking process as anchor points for hanging cabinets or heavy artwork. This must be thought about at the planning stages, because straw bale walls covered in plaster are not strong enough to hold the weight of heavy objects.










