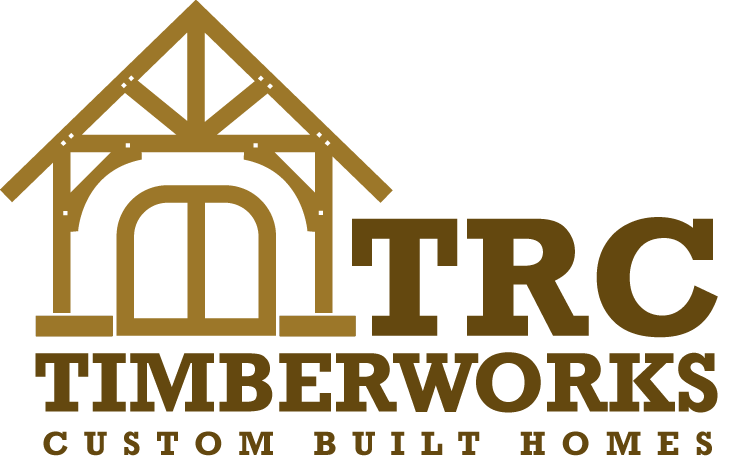Design Ideas, Nelson, BC
Custom Timber Frame Home Plans

Modern
Timber Frame
Clean lines and a modern look combined with traditional mortise and tenon timber framing come together to give this home the best combination of old and new! The small footprint works well on a small sloped lot, while still giving you lots of room to spread out.
Size: 2250 sq. ft.

Wrap Around
Timber Deck
Single story floor plan with a covered wrap around timber deck and a clearstory roof, giving this house lots of shade for the summer months and lots of light in the main living areas for the darker months.
Size: 1450 sq. ft.

Mountain
Gable
This traditional timber frame home is situated to take advantage of the views. While mostly on one level, this house has a loft that overlooks the kitchen and living room. The two-story area in the main part of the home gives it an open and airy feeling. The design includes a timber frame carport off the boot room for year-round protected parking.
Size: 2218 sq. ft.

Round Post
Straw Bale
This unique frame features round posts with square beams. The multi-level floor plan makes this home suitable for a small, sloped lot while still giving lots of room. The wrap around deck provides covered outdoor space to spend your summer days nicely protected in the shade.
Size: 1363 sq. ft.

Contemporary
Timber Frame
This small footprint packs a big punch for a lakeside holiday getaway. Big sweeping windows give this house uninterrupted views of the water.
Size: 1250 sq. ft.
Custom Timber Frame Projects

Timber Frame
Gazebo
6 sided 20’ diameter structure
Douglas Fir frame
Pine T&G ceiling boards
Asphalt shingles
Options:
Cedar Shingles
Wood raised deck w/ railing
TimberPro or Lifetime coating
Size: 314 sq. ft.

Timber Frame
Covered Deck
This gorgeous timber structure adds some outdoor covered space to enjoy summer BBQ’s or a relaxing read in the shade.
Size: 440 sq. ft.

Timber Frame
Carport
2 vehicle carport
Douglas Fir Frame
Pine T&G ceiling boards
Asphalt Shingles
Options:
Cedar Shingles
Stamped concrete slab
TimberPro or Lifetime coating
Size: 600 sq. ft.
Other Design Ideas

Custom
Homes
TRC Timberworks is a fully licensed and insured building company that can help guide you through the process of building your dream home.

Timber
Framing
Timber framing combines structural strength with timeless beauty, bringing old world craftsmanship into balance with modern building techniques.

Custom Decks
& Carports
TRC Timberworks also provides timber frame stairs, garages, carports, gazebos, decks, and covered porches.

Fine
Woodworking
Growing out of a desire to honour every piece of a tree, TRC Timberworks has expanded to offer custom furniture and woodworking.
Have a project in mind?
Connect with our master craftsman
to turn your dream into a reality!
