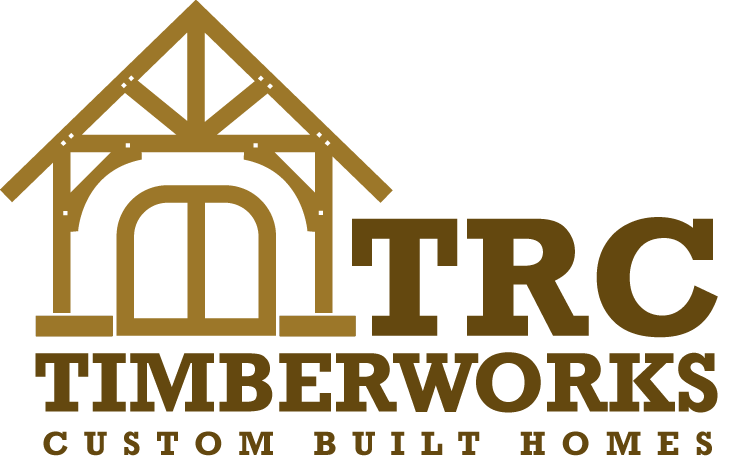
Our Building Process, Nelson, BC
Throughout the entire process of building your custom project, the team at TRC Timberworks is there to guide and support you. We believe that in order to be an excellent builder, we need to listen to our clients’ values and expectations to ensure that each project will suit their aesthetic and their lifestyle.
TRC Timberworks is a Licensed Residential Builder with BC Housing. This means that we can offer you the security of a 2, 5, 10 year warranty on your house. Our dedication to clear communication and our attention to detail provide our clients with high quality products and an enjoyable experience.
1. Initial Inquiry – No $ required
To START THE PROCESS, please click the Start button and fill out our Request a Quote form. The more information you can provide, the better we will understand your proposed project. Once your project has been submitted, our team will evaluate your project and contact you in due course. During our high season, please note a delay in response may happen.
2. Evaluation of Request – No $ Required
Once the proposed project has been received, our team will review your information and make the determination if we are able to take on your project. Regrettably, we are not able to take on all submitted projects due to location, budget, scope of work, etc – if this is the case we will let you know. We are only able to provide quotes on projects that we are able to take on.
3. Site Visit – No $ required
In order to provide an initial estimate, one of our team members will need to meet with you at the proposed building site. A site location meeting is required so that we are able to accurately gather all the information required to create the planning budget.
4. Planning Budget – No $ required
Once we have thoroughly analyzed your project scope, a planning budget will be created and then presented to you either in person or via Zoom. The planning budget will provide you with an estimate of the entire cost of your proposed project. Once the planning budget has been approved, we will proceed with the next step.
5. Site Measurements & Retainer – $ required
TRC Timberworks will arrange for site measurements. At this time a retainer will be collected in order for any drawings to be created. This retainer will cover the pre-project costs including – drawings, permits, and any other documentation required to submit a building permit.
6. 3D Sketch up presentation – No $ required
For the visual representation of the project, an in-person or Zoom meeting will be arranged to present the 3D Sketch Up models that have been drafted. During this meeting the clients can let TRC Timberworks know of any changes they would like to see done to the design. We do not move to the next phase until the drawings are approved by the client. If 3D drawings or design plans are not required, please skip to step 7.
7. Scope of Work – No $ required
With the completed drawings, TRC Timberworks will create a detailed Scope Of Work Document. Should the scope of work require subtrades, we will work with our local subcontractors to provide initial quotes for pricing. Once the Scope of Work is complete, an in-person or Zoom meeting will be arranged to present the documents and pricing.
8. Contract – $ required
If the Scope of Work is approved by the client, TRC Timberworks will draft up a contract in which both parties will sign. Upon the presentation of the contract a deposit will be collected. At this point we will schedule the project. Once a permit has been approved by the district or city, we will proceed with the work!
Have a project in mind?
Connect with our master craftsman
to turn your dream into a reality!
