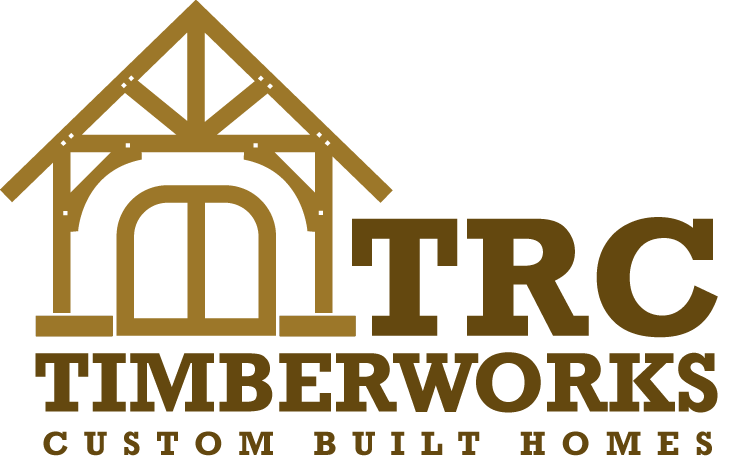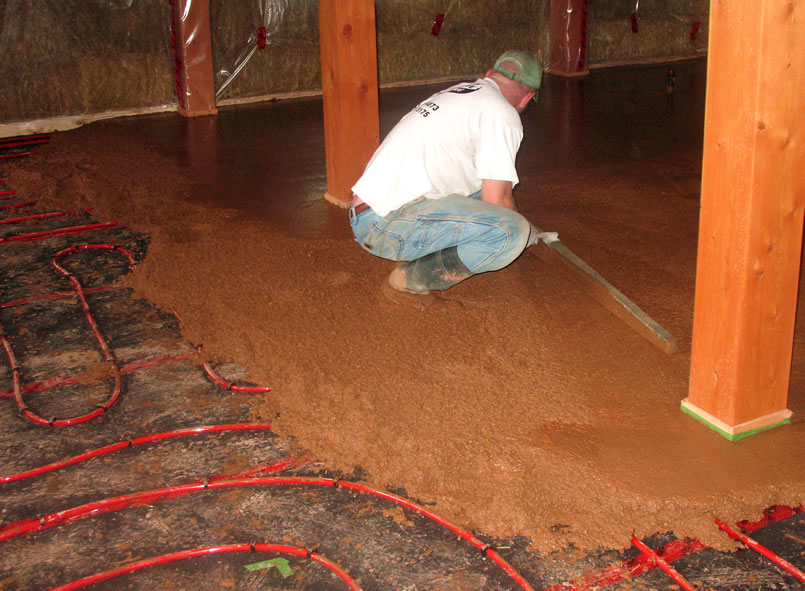In a 1950s era home, the issue of creating sufficient headroom in a finished basement can be tricky. Framing closely around the furnace ducts helps maximize the height available, and including some angled framing will ensure that the drywall installation goes smoothly and the aesthetic of the room is pleasing to the eye.
Raising the floor by installing a subfloor means losing some height overall, but this step is essential to having a solid base for the finished flooring that is not in direct contact with the concrete underneath. Who wants cold feet all the time? In this case, we used a product called Subflor. It comes as 2’x2’ tongue & groove OSB panels with plastic feet on the bottom to give an air space. We then screwed 3/8” plywood down on top to give it more rigidity. The original concrete floor was not level, and this caused a problem later when installing the bathtub. We solved this by scribing the front skirt of the tub and cutting it to match the floor. We then shimmed up the feet underneath to make the tub level.
Another feature to maximize the headroom is recessed lighting. Not only does recessed lighting give a clean, polished look to a living space, it also means that there are no light fixtures hanging down to bang your head on.
The homeowner decided to use Roxul batt insulation, which is manufactured in Canada. The price is comparable to fiber glass, and this type of insulation is made from basalt rock and wool, which is a green building alternative to conventional fiber glass insulation.
There is also a greener version of acoustical sealant (used to adhere the vapour barrier to the studs in a framed wall) available in some hardware stores under the brand name Lepage: Greenguard Series. It can be a challenge finding the product, though. We had to have our local hardware store ship it in as a special order for us.



